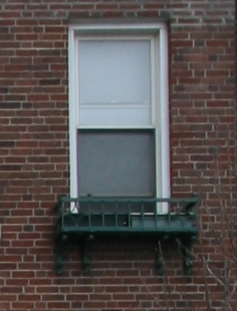By Michael Perlman
Forest Hills was named in 1906 by Cord Meyer Development Company,
and in the heart of the neighborhood, north of the Forest Hills Gardens, stands
a large quantity of buildings designed during its first few decades in the
Tudor, Georgian Colonial, Colonial, and Art Deco styles. This collection of architecturally
and historically significant buildings, mostly situated between Continental
Avenue to Ascan Avenue and Austin Street to Ascan Avenue, comprised what was
nicknamed by local residents as “The Village,” which relates to its traditional
Old English ambiance, low-rise buildings, and mom and pop shops. They continue
to offer much character, but as redevelopment pressures increase for condos and
chain stores, sites that are worthy of preservation based on their
architectural style, history, and age have become endangered.
Three
of the earliest apartment houses in “The Village” are The Alberta, Harding
Court, and the One Continental Avenue Building, which are often overlooked, but
remain in a good state of preservation. They were designed by architect Rudolf
C.P. Boehler, who was known for his projects in Manhattan from the 1920s to the
1950s, but resorted to Forest Hills which was a desirable community. Selling
points included the Long Island Railroad, Forest Park, and recreational
facilities for golf and the West Side Tennis Club.
 |
| Alberta Apartments, Photo by Michael Perlman |
In
an April 1928 ad, the four-story Alberta Apartments, a Tudor standout at 2
Roman Avenue, which has been renumbered 108-22 72nd Avenue, was marketed for
being two blocks from the LIRR station, and offered two rooms, a kitchenette,
foyer, and bath for rent at $65, three rooms, a foyer, and bath from $75 to
$80, and four rooms, a foyer and bath for $105. Since Forest Hills was largely
undeveloped, The Alberta was advertised for its view of Kew Gardens to its east
and Elmhurst to the west, with an abundance of sunshine, to the benefit of 29
families. Another attraction was every modern convenience including General
Electric refrigerators and spacious rooms with high ceilings and several large
closets.
The
Alberta was erected by John S. Myers and named after his mother Alberta, which
continues to bear homage with an inscription above the arched stone entryway. Other
distinctive façade features include a pitched flagstone roof, multi-colored
bricks, a half-timber effect accomplished by brick and stucco, ornamental
balconies and fire escapes, wooden doors, and a dormer. The foyer area consists
of two-tone marble walls and a moulded ceiling, followed by a marble stairway
which leads to apartment units. The Alberta was ready for occupancy on October
15, 1923. If a lease was signed prior to its development, Myers offered to
prioritize on a color scheme that suited the tenants’ styles.
 |
| Harding Court Apartments in a mid-1920s postcard, Courtesy of Michael Perlman |
Nearby,
Boehler designed the six-story Tudor-style residence, Harding Court Apartments at
15 Portsmouth Place, which was later renumbered 109-01 72nd Road. This
development was underway in September 1923 and bears homage to Warren G.
Harding, the 29th U.S. President, whose term began in 1921, but passed away
while in office in 1923. Designed by architect Rudolf C.P. Boehler, constructed
by the Kholef Construction Company, and built by the Stanhold Company, it would
become one of the earliest multi-story “elevator apartment houses” in Forest
Hills, with 2 elevators and 44 apartments containing two to seven rooms across
from the LIRR. It was ready for occupancy in March 1924, and an ad read “The
last word in apartment construction.” Three rooms were rented from $45, whereas
5 rooms were available from $75. A June 1925 ad read “June brides complete your
happiness – Live at Harding Court Apartments” and called it the “finest
elevator apartments.” In May 1929, its appeal influenced the development of the
Forest Hills Library, which became a tenant, attracting 500 subscribers in its
first couple of weeks.
Harding Court’s façade also featured half timbers, brick and stucco, and
a gabled slate roof, in addition to decorative stone lintels, Old English
storefronts, and a courtyard leading to the stone entranceway, where an
inscription bears “Harding Court.” Stepping inside is a spacious vestibule area
with detailed stone walls with moldings, a mantle, and an arched ceiling.
 |
| One Continental Avenue Building, Photo by Michael Perlman |
The
One Continental Avenue Building, also known as 107-37 Continental Avenue, was
designed as a 4-story residential and commercial complement to the ambiance of
Station Square. In 1922, it was advertised that the three uppermost floors
would have three apartments each, offering the benefit of all tenants having a view
of Queens Boulevard and Continental Avenue. In 1926, a tenant could pay $125
for five large rooms and a bath. Some of the earliest businesses were the Sage
Forest Hills Associates, Inc, Forest Hills Beauty Shop, and Hughes and Lewis
Dressmakers.
Rudolf
C.P. Boehler served as architect and engineer, and work was underway by the
Fifth Avenue Studio, Inc. Distinctive features include a pitched slate roof, a half
timber effect accomplished by brick and pea gravel, and an arched entryway with
vines extending from cartouches which leads to a central section of limestone
quoins topped off by a crest.
Beauty is in the detail, as evident by these additional photos...
Alberta Apartments
Harding Court Apartments
One Continental Avenue Building





















